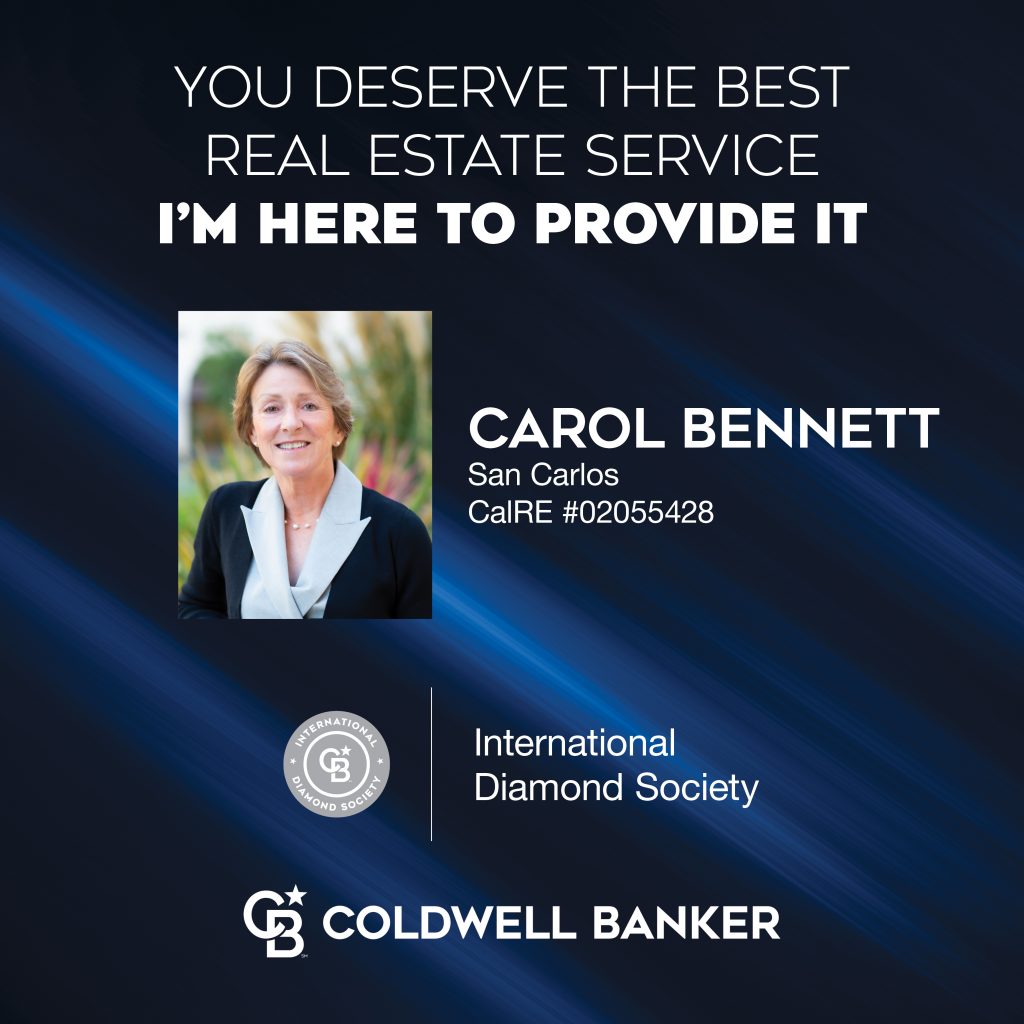
Sold
 Listed by MLSlistings Inc. / Coldwell Banker Realty / Eleni Giotinis / Holly Noto - Contact: 650-796-7840
Listed by MLSlistings Inc. / Coldwell Banker Realty / Eleni Giotinis / Holly Noto - Contact: 650-796-7840 1399 Hudson Street Redwood City, CA 94061
Sold on 10/07/2024
$1,655,000 (USD)
MLS #:
ML81978359
ML81978359
Lot Size
7,371 SQFT
7,371 SQFT
Type
Single-Family Home
Single-Family Home
Year Built
1946
1946
Style
Ranch
Ranch
School District
935
935
County
San Mateo County
San Mateo County
Listed By
Eleni Giotinis, DRE #02132981 CA, Coldwell Banker Realty, Contact: 650-796-7840
Holly Noto, DRE #01244498 CA, Coldwell Banker Realty
Holly Noto, DRE #01244498 CA, Coldwell Banker Realty
Bought with
Ratnajee Arumill, Ratnajee Arumilli, Broker
Ratnajee Arumill, Ratnajee Arumilli, Broker
Source
MLSlistings Inc.
Last checked Dec 29 2025 at 1:16 AM GMT+0000
MLSlistings Inc.
Last checked Dec 29 2025 at 1:16 AM GMT+0000
Bathroom Details
- Full Bathrooms: 2
Interior Features
- In Garage
- Washer / Dryer
Kitchen
- Garbage Disposal
- Dishwasher
- Refrigerator
- Countertop - Tile
- Oven Range - Electric
Property Features
- Deck
- Fenced
- Back Yard
- Balcony / Patio
- Fireplace: Living Room
- Fireplace: Pellet Stove
- Foundation: Concrete Perimeter and Slab
Heating and Cooling
- Central Forced Air
- None
Pool Information
- Pool - Sport
- Spa - Above Ground
- Spa - Electric
- Pool - In Ground
- Spa / Hot Tub
Flooring
- Tile
- Laminate
- Carpet
Exterior Features
- Roof: Composition
- Roof: Shingle
Utility Information
- Utilities: Public Utilities, Water - Public
- Sewer: Sewer - Public
Garage
- Parking Area
- Room for Oversized Vehicle
- Attached Garage
Stories
- 1
Living Area
- 1,300 sqft
Listing Price History
Date
Event
Price
% Change
$ (+/-)
Aug 29, 2024
Listed
$1,498,000
-
-
Additional Information: San Carlos | 650-796-7840
Disclaimer: The data relating to real estate for sale on this website comes in part from the Broker Listing Exchange program of the MLSListings Inc.TM MLS system. Real estate listings held by brokerage firms other than the broker who owns this website are marked with the Internet Data Exchange icon and detailed information about them includes the names of the listing brokers and listing agents. Listing data updated every 30 minutes.
Properties with the icon(s) are courtesy of the MLSListings Inc.
icon(s) are courtesy of the MLSListings Inc.
Listing Data Copyright 2025 MLSListings Inc. All rights reserved. Information Deemed Reliable But Not Guaranteed.
Properties with the
 icon(s) are courtesy of the MLSListings Inc.
icon(s) are courtesy of the MLSListings Inc. Listing Data Copyright 2025 MLSListings Inc. All rights reserved. Information Deemed Reliable But Not Guaranteed.





