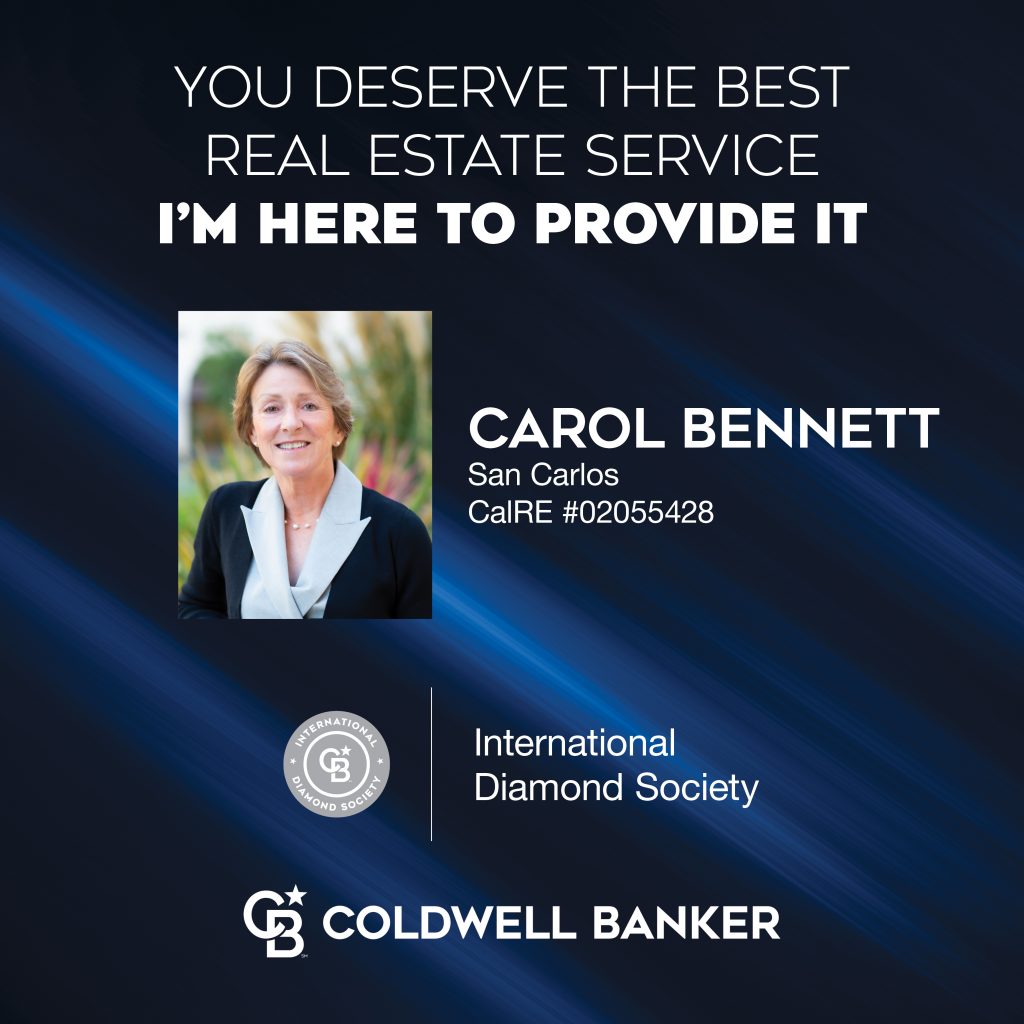
Sold
 Listed by MLSlistings Inc. / Coldwell Banker Realty / Vincent Smith - Contact: 650-787-6939
Listed by MLSlistings Inc. / Coldwell Banker Realty / Vincent Smith - Contact: 650-787-6939 87 East Hillsdale Boulevard San Mateo, CA 94403
Sold on 09/20/2024
$1,645,000 (USD)
MLS #:
ML81977302
ML81977302
Lot Size
6,000 SQFT
6,000 SQFT
Type
Single-Family Home
Single-Family Home
Year Built
1942
1942
School District
938
938
County
San Mateo County
San Mateo County
Listed By
Vincent Smith, DRE #02227615 CA, Coldwell Banker Realty, Contact: 650-787-6939
Bought with
Christine Cook, DRE #02077693 CA, Coldwell Banker Realty
Christine Cook, DRE #02077693 CA, Coldwell Banker Realty
Source
MLSlistings Inc.
Last checked Dec 14 2025 at 3:03 PM GMT+0000
MLSlistings Inc.
Last checked Dec 14 2025 at 3:03 PM GMT+0000
Bathroom Details
- Full Bathrooms: 2
Interior Features
- In Garage
Kitchen
- Freezer
- Dishwasher
- Other
- Refrigerator
- Cooktop - Electric
- Exhaust Fan
- Countertop - Granite
Lot Information
- Grade - Mostly Level
Property Features
- Fenced
- Storage Shed / Structure
- Back Yard
- Balcony / Patio
- Fireplace: Wood Burning
- Foundation: Crawl Space
Heating and Cooling
- Central Forced Air
- None
Flooring
- Tile
- Wood
- Laminate
Exterior Features
- Roof: Shingle
Utility Information
- Utilities: Public Utilities, Water - Public
- Sewer: Sewer - Public
Garage
- Attached Garage
- Off-Street Parking
Stories
- 1
Living Area
- 1,751 sqft
Listing Price History
Date
Event
Price
% Change
$ (+/-)
Aug 22, 2024
Listed
$1,498,000
-
-
Additional Information: San Carlos | 650-787-6939
Disclaimer: The data relating to real estate for sale on this website comes in part from the Broker Listing Exchange program of the MLSListings Inc.TM MLS system. Real estate listings held by brokerage firms other than the broker who owns this website are marked with the Internet Data Exchange icon and detailed information about them includes the names of the listing brokers and listing agents. Listing data updated every 30 minutes.
Properties with the icon(s) are courtesy of the MLSListings Inc.
icon(s) are courtesy of the MLSListings Inc.
Listing Data Copyright 2025 MLSListings Inc. All rights reserved. Information Deemed Reliable But Not Guaranteed.
Properties with the
 icon(s) are courtesy of the MLSListings Inc.
icon(s) are courtesy of the MLSListings Inc. Listing Data Copyright 2025 MLSListings Inc. All rights reserved. Information Deemed Reliable But Not Guaranteed.




